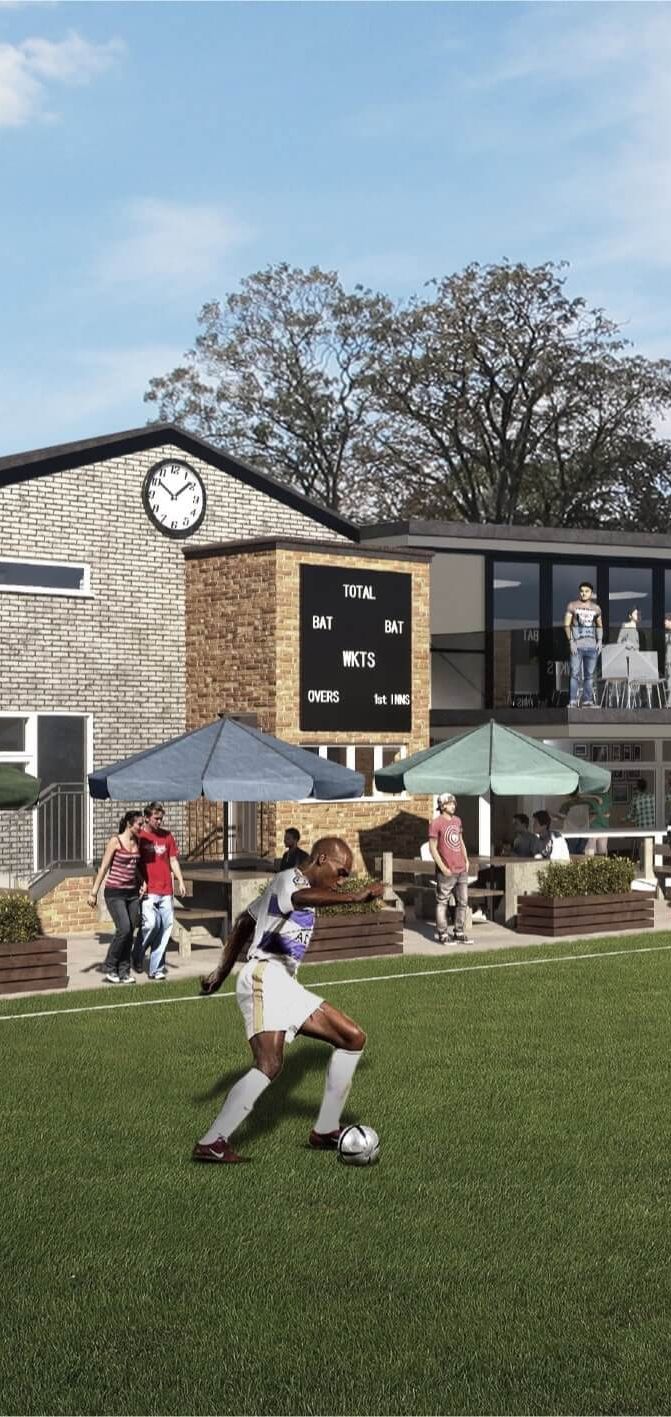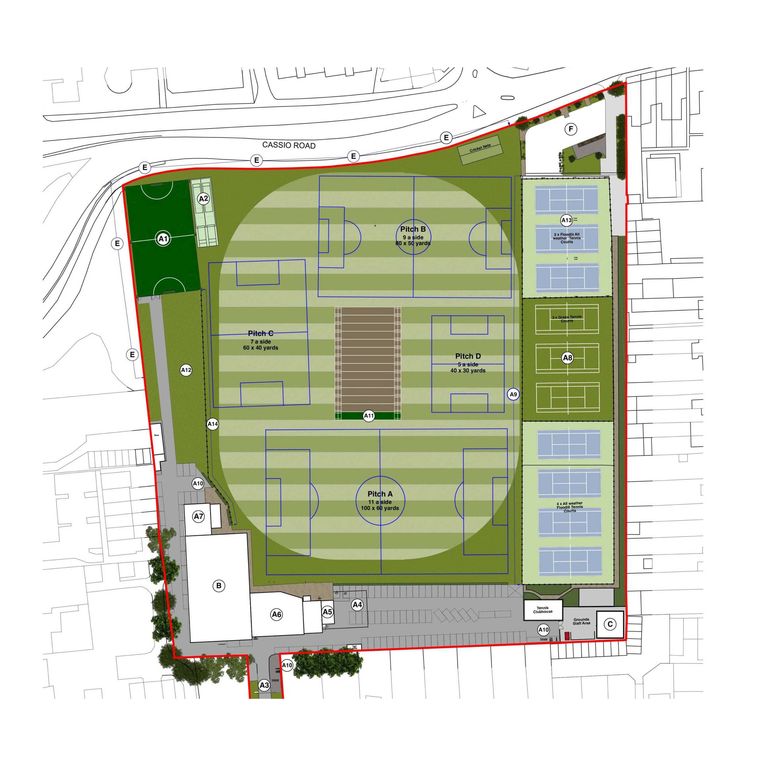
West Herts Sports Club, Watford, WD18

Project Details
Location
Watford, WD18
Involvement
Inception to Planning Riba stage 1 – 3
Comprised the redevelopment of the existing club facilities to provide new floodlit Multi Use Games Area (MUGA), New Martial Arts Studio, and extension to the club’s social club to provide new meeting rooms, additional bar/lounge area and external sports viewing terrace. The project was enabled by the repurposing of an unused part of the site for the Cassio Green Residential project.
© Coleflax Bennett Architecture 2024.
All rights reserved.
Company Registered Number: 13263042




